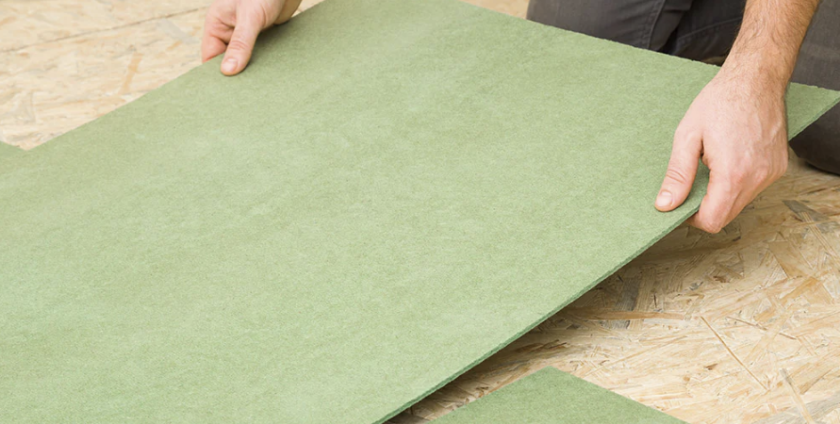
If you’ve ever lived in a high-rise apartment, you’ll know how easily daily sounds travel. The sound of footsteps above you, the scrape of a chair, or even a dropped object can quickly become more than an inconvenience. These noises aren’t just bothersome; they’re a common source of neighbour complaints and, in some cases, formal conflicts. Addressing these issues is crucial for both developers and apartment owners, not just to ensure resident comfort but also to comply with building codes. One of the most effective ways to remove this type of noise is through floating floors installation, which combines engineering and practicality to produce quieter living spaces.
Why Impact Noise Is Such a Problem in High-Rises
Impact noise, unlike airborne noise, is generated when an object physically contacts a structure—think footsteps, furniture movement, or items falling onto a hard floor. In high-rise buildings, the problem is amplified because sound waves don’t just pass through the floor; they resonate through the concrete slabs and supporting structures, making it feel like the noise is coming from all directions. In high-density environments, where apartments are stacked one on top of another, the need for effective acoustic control is clear.
How Floating Floors Work
Floating floors are designed to “float” over a subfloor without being nailed or glued directly to it. Instead, they are installed over an underlay that acts as a cushioning barrier. This layered approach decouples the floor surface from the structural slab, significantly reducing the transmission of impact noise.
Technically, this system interrupts the direct path that sound waves ordinarily take. By placing a resilient underlay between the hard floor surface and the concrete slab, vibrations are absorbed and dissipated, reducing their ability to travel through the building structure. It’s a simple yet highly effective way of controlling impact noise without compromising the aesthetics or functionality of the flooring.
The Role of Underlays in Noise Reduction
When it comes to acoustic performance, the underlay is arguably the most crucial component in a floating floor system. High-quality underlays are made from materials such as rubber, foam, or cork for their ability to absorb sound energy.
The impact sound insulation of an underlay is measured using a weighted reduction index, which evaluates how effectively it reduces impact noise. According to acoustic testing standards such as ISO 10140, premium underlays can reduce impact noise by up to 20–30 decibels, a difference that is noticeable in day-to-day living. In practical terms, this means that the heavy footfalls of an upstairs neighbour can be reduced to a faint background sound, dramatically improving your living experience.
Building Codes and Compliance
In Australia, the National Construction Code (NCC) requires high-rise buildings to meet strict acoustic performance standards. In many cases, floating floor systems with high-quality underlays can help developers and property owners meet or surpass these requirements, ensuring compliance while enhancing tenant happiness.
Failure to meet these standards can result in costly remediation operations and recurring complaints; thus, selecting the appropriate flooring during construction or restoration is critical.
Advantages Beyond Noise Reduction
While floating floors are often installed to address acoustic concerns, their benefits go beyond noise control. They can improve thermal insulation, making apartments more energy-efficient—a key consideration for reducing energy bills in high-rises. They also offer flexibility. Because they are not fixed to the subfloor, floating floors are relatively easy to replace or repair compared to traditional glued or nailed-down systems.
For those considering future renovations, floating floors are a practical and non-invasive solution that does not jeopardise structural integrity or require costly construction work.
Choosing the Right Floating Floor for Your Apartment
Not all floating floors installation systems are created equal. The materials and underlay used in high-rise apartments make a big difference. Popular choices include engineered wood and high-density laminate, which offer an excellent balance of durability, style, and acoustic performance. When paired with a purpose-designed acoustic underlay, these flooring solutions can significantly improve living conditions in multi-storey buildings.
When selecting a system, it’s worth consulting with flooring specialists who understand both the aesthetic goals and the technical demands of high-rise construction. They can recommend products that meet acoustic ratings while complementing the interior design of your space.
A Quieter, More Comfortable Home
Living in a high-rise shouldn’t mean compromising on peace and quiet. Installing a floating floor system improves your apartment’s acoustics as well as your overall quality of life. Whether you’re a resident tired of hearing every footstep above or a developer trying to raise the standard of living, floating floors provide a solid, cost-effective solution to one of the most persistent challenges in apartment living.
Ready to Reduce Noise in Your Apartment?
At Croydon Floors, we offer premium floating floors installation systems designed to reduce impact noise and meet the acoustic requirements of high-rise apartments. Speak to our team today to explore your options and create a quieter, more comfortable home.
- By: Croydon Floors
- Category: Floating Floors
- 0 comment
